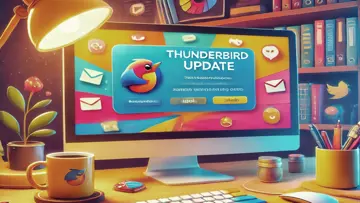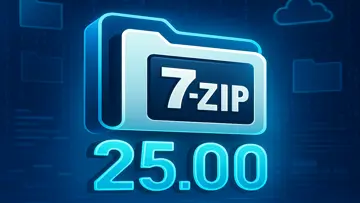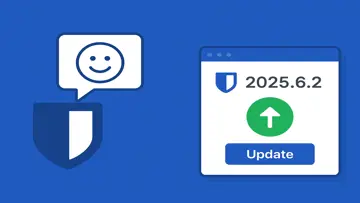5.9.6 설치 하는 안전
Experience the world of design anytime, anywhere, alongside over 70 million users globally. DWG FastView is a versatile cross-platform CAD software that caters to the demands of designers in all situations. It offers full compatibility with AutoCAD (DWG, DXF) and provides a range of CAD features, including editing, viewing, measuring, dimensioning, and finding text. With DWG FastView, you can perform real CAD work on-the-go.
View, edit, create, and share all your CAD drawings easily. Synchronize your drawings to the cloud from multiple devices with just one click.
DWG FastView Highlights:
- Accurate and fast access to your drawings: Create, view, and edit your drawings using easy-to-use advanced tools. No file size limit. Full compatibility with AutoCAD.
- Support for exporting to PDF, BMP, JPG, and PNG: Convert CAD drawings into PDF format and customize paper size, orientation, color, etc. Convert PDF to CAD drawings.
- No registration & offline drawings: No registration required; simply download DWG FastView and start using it immediately. Save your masterpieces in the local workspace without an internet connection. Open, view, edit, and share drawings from email, cloud services (e.g., Dropbox, OneDrive), network disks (e.g., Google Drive, Box), or WebDAV with internet access.
- Perform real CAD work on mobile: Move, copy, rotate, scale, color, measure objects, and manage layers and layouts. Utilize advanced drawing and editing tools, such as trim, offset, dimensioning, and finding text. Set precision and display formats for coordinates, distances, and angles. Zoom in or out of a CAD drawing by adjusting the space between two fingers. Import or download CAD drawings with fonts and symbols to the font's folder for displaying uncommon fonts.
- Seamlessly switch between 2D and 3D mode: View 2D and 3D models, including different CAD file formats such as AutoCAD (DWG), DWF, Revit (RVT), and more. Rotate 3D CAD drawings by touch to explore a comprehensive 360-degree view. Click the screen to stop rotating and locate the best perspective. Open a magnifier by touching the drawing area to view enlarged details and snap objects conveniently.
- Precise Drawing: Change the number of coordinates to precisely move points. Supports 2D absolute coordinates, relative coordinates, polar coordinates, and 3D spherical coordinates and cylindrical coordinates. Create various elements like lines, polylines, circles, arcs, text, revision clouds, rectangles, sketches, and notations.
- Stay connected with helpful and responsive technical support: Click the "Feedback" button to send tech problems via email.
Auto-renew Subscription Notification:
Auto-renew subscription cycles: Subscriptions are billed monthly and annually based on the selected plan. Please choose your subscription cycle and confirm before making payment.
Payment: Payment will be charged to your iTunes/App Store account upon purchase confirmation.
Cancellation of Subscription: You can turn off auto-renew at any time in your iTunes/App Store account settings. Make sure to do so at least 24 hours before the end of the current subscription period to avoid being billed for the next cycle.
Contact Information:
- Email: [email protected]
- Terms of Use
- Privacy Policy
개요
DWG FastView-CAD Viewer&Editor 범주 비즈니스 Gstarsoft Co., Ltd개발한에서 프리웨어 소프트웨어입니다.
DWG FastView-CAD Viewer&Editor의 최신 버전은 2024-05-02에 발표 된 5.9.6. 처음 2023-09-06에 데이터베이스에 추가 되었습니다.
다음 운영 체제에서 실행 되는 DWG FastView-CAD Viewer&Editor: Android/iOS.
DWG FastView-CAD Viewer&Editor 사용자 4 5 등급으로 평가 했다.
관련
ARES Touch: DWG Viewer & CAD
About ARES Touch ARES Touch is a comprehensive CAD solution designed for professionals. It serves as an ideal tool for viewing, creating, annotating, and modifying DWG drawings on your iPhone or iPad.AutoCAD - DWG Viewer & Editor
The official AutoCAD app. View & edit CAD drawings anytime, anywhere! Essential drafting and design capabilities for your everyday needs: Autodesk®️ AutoCAD® Web️ on mobile is a reliable solution that provides access to the core commands …Autodesk Construction Cloud
Autodesk Inc. offers a construction management app called Autodesk Construction Cloud, which includes Autodesk Build, Autodesk BIM Collaborate, Autodesk Docs, Revit, Navisworks, PlanGrid, and AutoCAD.CAD Reader-View & Measure DWG
CADReader is a cross-platform CAD software, available for free, that fully supports DWG, DXF, and PDF formats. It offers essential tools like Viewing, Measuring, and Annotations Tools tailored to the needs of engineers, designers, and …CAD快速看图-dwg手机快速看图,设计图纸工程建筑
This software offers rapid visualization of CAD drawings, allowing users to efficiently view DWG files, including 2D and 3D formats, with a single click to toggle between views.CAM2 Remote
The CAM2 Measure 10 inspection software offers remote control capabilities via an iPhone or iPod Touch, providing users with increased flexibility in measurement procedures.최신 리뷰
|
|
Telegram Desktop
Telegram Desktop을 통한 안전한 메시징 및 파일 공유. |
|
|
Software Informer
Software Informer로 최신 정보 받기 |
|
|
Google Earth Pro
Google 어스 프로로 놀라운 디테일로 세상을 탐험하세요. |
|
|
KMPlayer
Windows 및 Mac을 위한 강력한 멀티미디어 플레이어 |
|
|
Windows PC Health Check
Windows PC 상태 검사로 PC를 원활하게 실행하십시오! |
|
|
SAMSUNG USB Driver for Mobile Phones
삼성 휴대폰을 위한 효율적인 연결 솔루션 |
|
|
UpdateStar Premium Edition
UpdateStar Premium Edition으로 소프트웨어를 최신 상태로 유지하는 것이 그 어느 때보다 쉬워졌습니다! |
|
|
Microsoft Edge
웹 브라우징의 새로운 표준 |
|
|
Google Chrome
빠르고 다재다능한 웹 브라우저 |
|
|
Microsoft Visual C++ 2015 Redistributable Package
Microsoft Visual C++ 2015 재배포 가능 패키지로 시스템 성능을 향상시키십시오! |
|
|
Microsoft Visual C++ 2010 Redistributable
Visual C++ 응용 프로그램 실행을 위한 필수 구성 요소 |
|
|
Microsoft OneDrive
Microsoft OneDrive로 파일 관리 간소화 |









